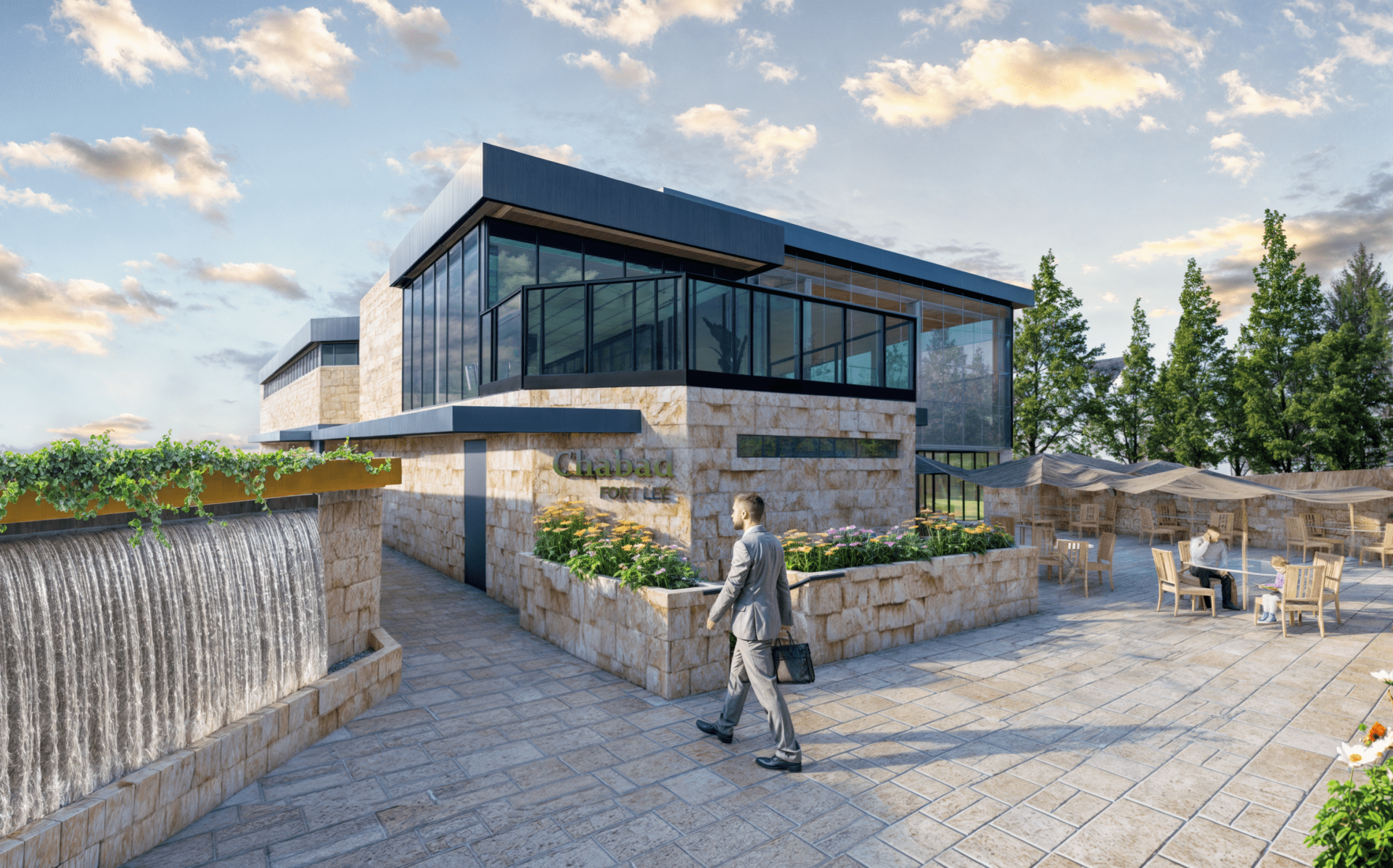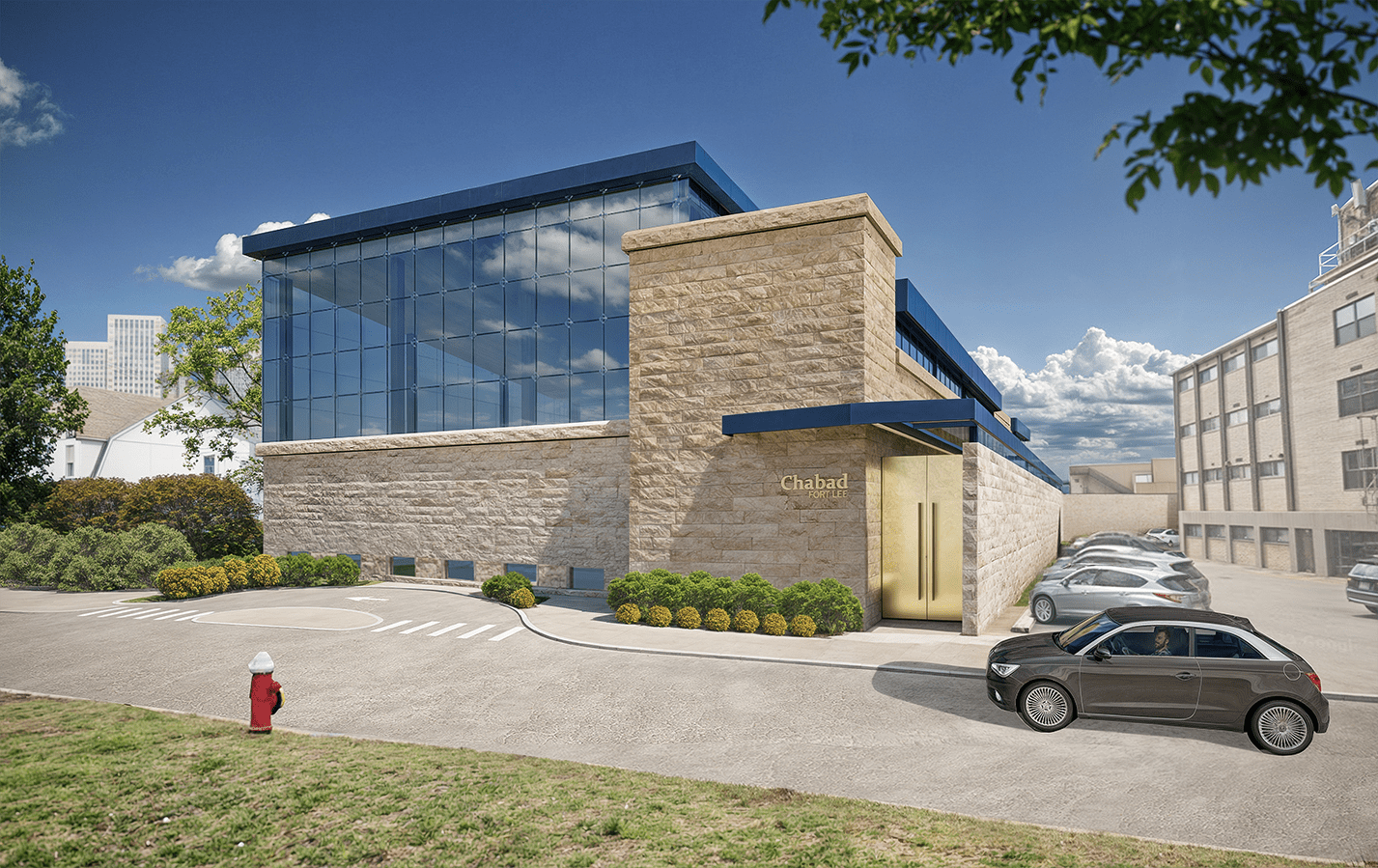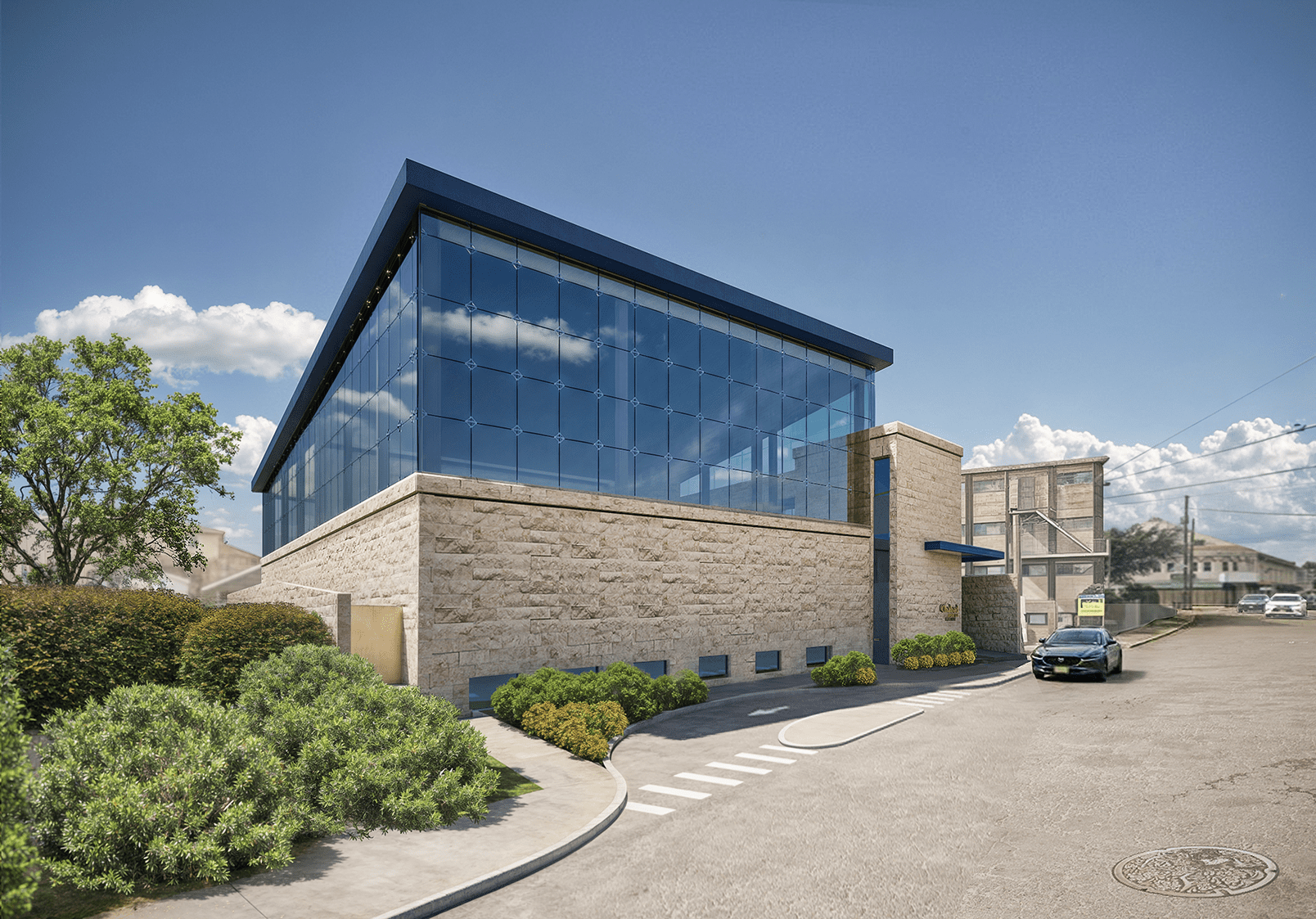Status: In Development
Location: 808 Abbott Blvd, Fort Lee, NJ 07024
Area: 9,038 SF
Completion:
Client Site: https://www.chabadfortlee.com/
Chabad of Fort Lee, located in Fort Lee, NJ is expanding its services to accommodate a growing community. The new structure is intended to replace an existing synagogue and school with a large multifunction building. The new building will include a new synagogue and community center. There is a movable partition that will allow the expansion of the space for the high holidays and community activities. In addition, the first floor will have a kitchen, lobby, and toilet facilities There is a second-floor space that can be for meetings, a library, and a viewing area into the synagogue below. The basement has a mikvah bath facility and support services. The design intent was to satisfy the complex multifunction program while creating dramatic light-filled spaces that provide a beautiful location for religious study, prayer, and gatherings for the community. The building is part of a complex with a school, pre-K, Mikvah, Community center, and synagogue, there is an outdoor space that serves as the fulcrum to tie all the diverse elements together. The building is to be green, with a solar roof, geo-thermal heating and cooling, and rainwater collection for use in the Mikvah baths. The design borrows from historic elements from Israel. There is an old city street for an entrance, the walls are made from Jerusalem stone, basalt stone paving, which are contrasted by glass walls. The rectangular building is highlighted a bisecting implied view towards Jerusalem. The Chabad caters for all, and this building will be for everyone. This will be the community’s living room.



