Our Team
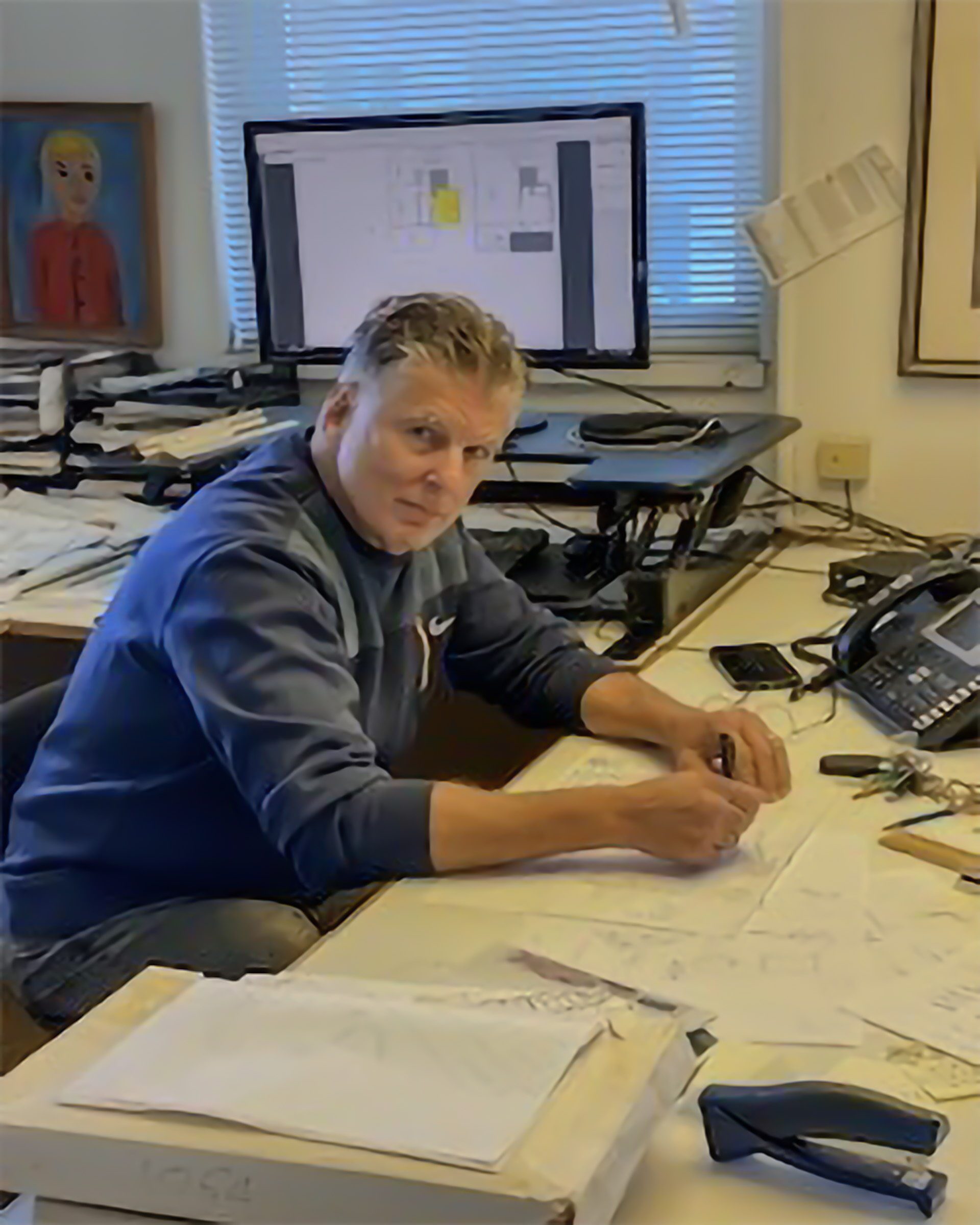
Martin Cybul
Senior Partner
Martin Cybul graduated with a master’s degree from Tulane University in Architectural Design, focusing on Sustainable Design. He graduated first in his class at MIT with advanced master’s degrees in architecture design and systems engineering. Upon his graduation, Martin worked for a variety of prominent architectural firms. Gaining experience in diverse building designs and as an adjunct professor of architecture at NJIT teaching architectural design.
Read More
In 1979, Martin became licensed in New Jersey and New York and joined David N Cybul Architects as a partner.
For the next 45 years, Martin helped mold Cybul Architects into a top architectural firm, winning national awards for sustainable design and architectural design excellence. One of his most outstanding achievements was Cybul Architects being recognized by the AIA in 2003 as the top architectural firm in Northern New Jersey.
Martin takes pride in his ability to design complex building types and implement sustainable design into these projects.
Some of the diverse projects that Martin designed include but not limited to are, Schuster Meats hamburger processor, Fresh Direct food processing and distribution, The New Fulton Fish Market, Cafe Spice Indian Food Processing, Boars Head Provisions meat processing, Milmar Food processing, Haagen Dazs ice-cream manufacturing and distribution, Royal Wine, Kayco distribution, Kedem juice manufacturing, Lorenzo Food Processing, Greyston Bakery, Bindi ice -cream manufacturing, Caribbean Foods Pattie Manufacturing, Chelsea Car Wash, Half Moon Harbor apartment building, Alpine Borough Hall, Edgewater Community Center, The Fort Lee Chabad Synagogue, Community Center and School, among many other projects.
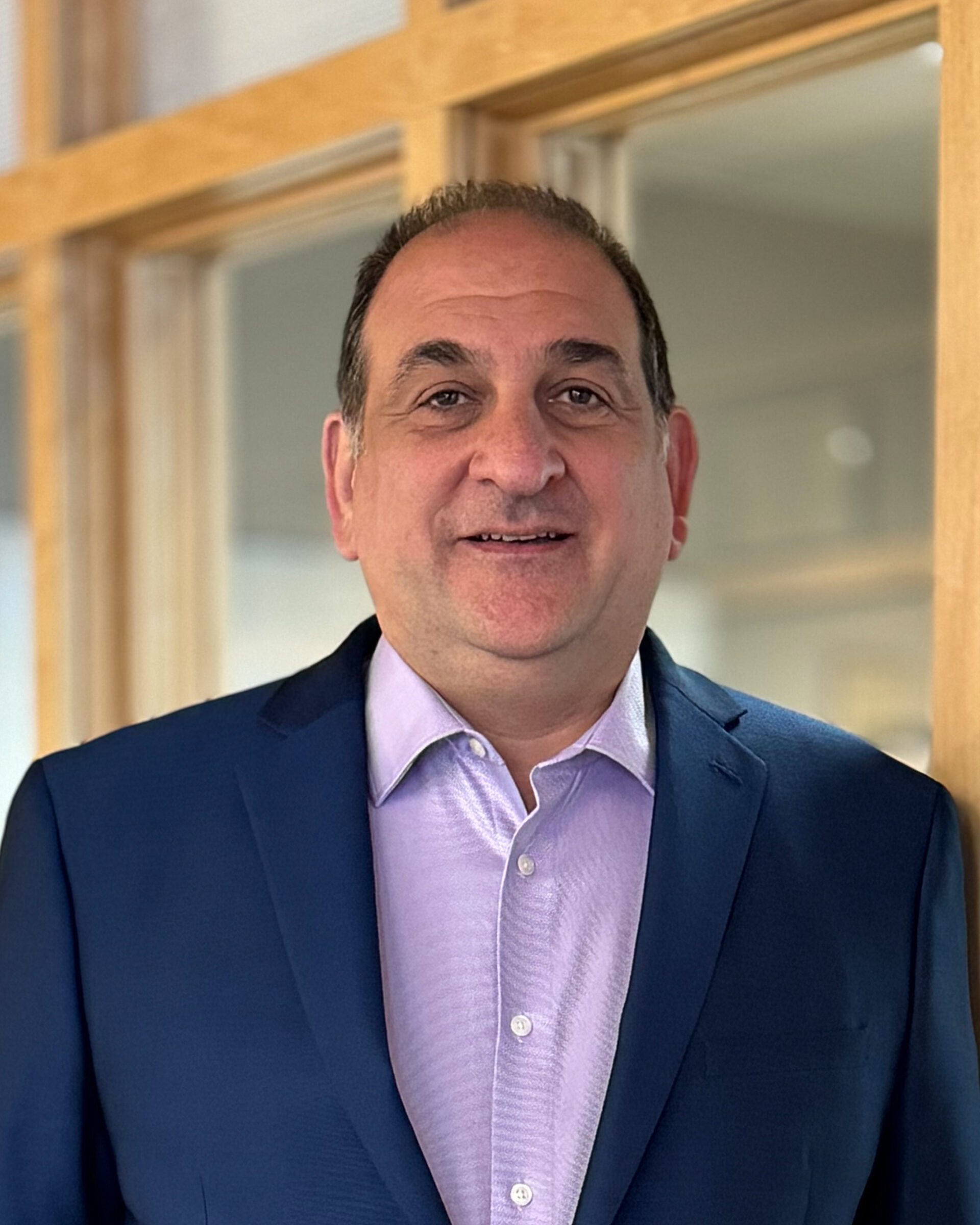
John A. Artuso
Partner
John joined the firm in January 1999 when it was Cybul & Cybul Architects. He worked directly with David Cybul, the founding partner, and learned more about the refrigerated food industry. All these efforts paid off when he became a partner in December 2019. He has been a project manager and the point of contact for some of our most significant projects.
Read More
John is a key contributor to schematic design development and is essential for analyzing clients’ needs and objectives, developing programs, executing designs, and coordinating construction documents. He is also experienced in contract administration for all projects, from field sketches to coordination with the construction team and final punch lists. John has extensive project management experience and has been directly involved in constructing over 2,000,000 square feet of refrigerated processing and storage facilities in New York, New Jersey, Pennsylvania, and Indiana.
I usually tell people, “If you have eaten it, we probably did a building for it.”
John is a Pratt Institute graduate with a bachelor’s degree in architecture and has worked in architecture for the past 35 years. Before working with Cybul Architects, he worked in construction, performing various residential masonry projects. He also worked with various architectural firms on various building types, such as housing for public development, assisted living facilities, dental and doctor offices, industrial buildings, and residential architecture.
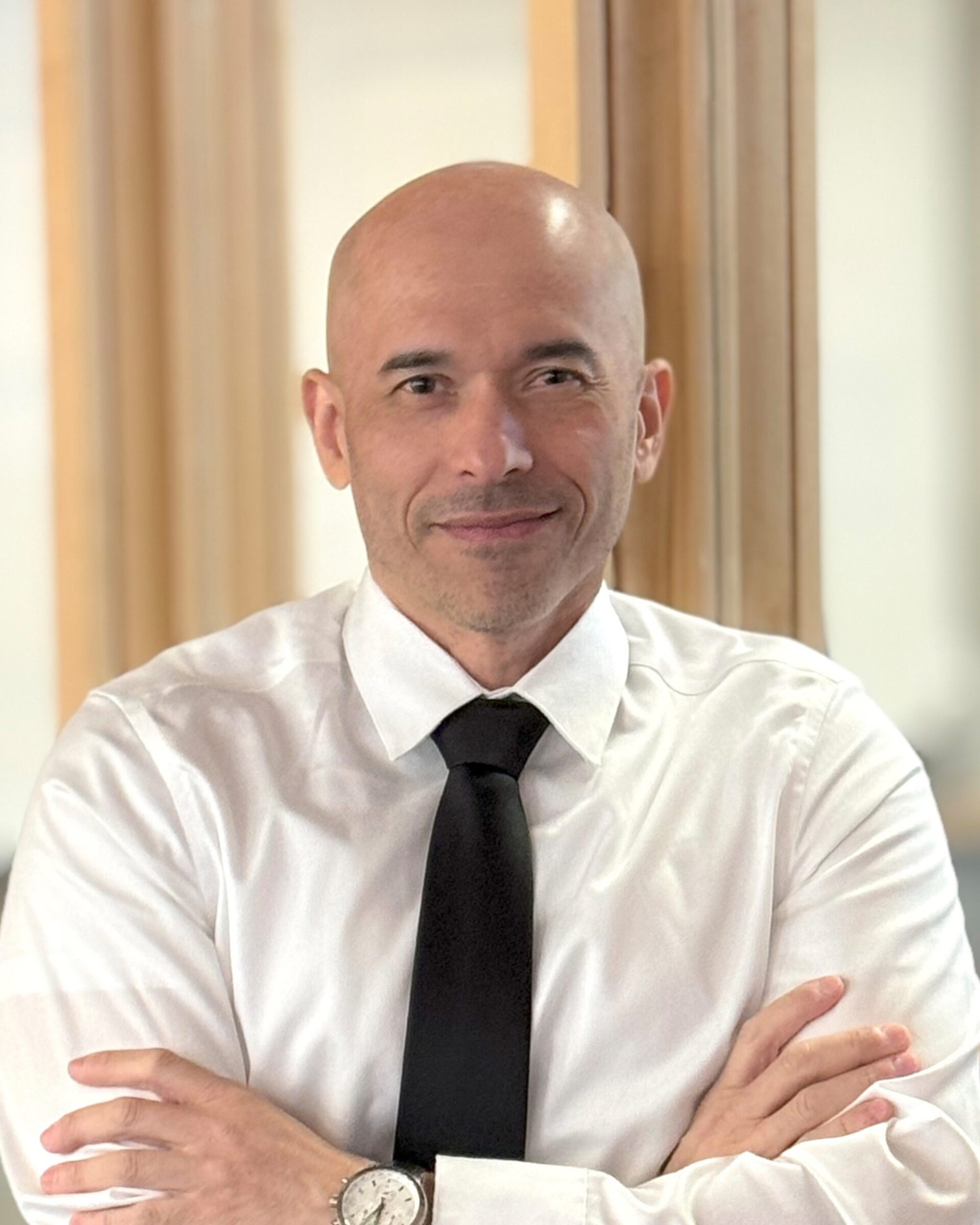
Luis Quiroz
Senior Project Manager
Luis Quiroz holds a bachelor’s in architecture from the University Pontificia Bolivariana from Medellin, Colombia. AAS in Industrial Design Technology, Drafting & Design Technology, from Bergen Community College, New Jersey, a certificate in Construction Accounting and Estimation, as well as a Master of Science in Construction Management, both of which were from Stevens Institute of Technology in Hoboken, New Jersey.
Read More
Prior to joining Cybul Architects, he was involved in high-end residential architecture, apartment building design, retail stores design, and theater stage design in Medellin, Colombia, and New York City.
Luis has a strong design vision that compliments the philosophy of Cybul Architects. Since 2006, he has contributed to CA’s firm growth in multiple aspects. Previously, he was the project manager of Do&Co, as well as a 58,000 SF Gotham Greens greenhouse project, and one of the project managers of Fresh Direct. He was in direct contact with Fresh Direct owner’s representative and consultants for the development of their 639,000 SF facility. Currently, he is the project manager directing multiple projects such as Hunts Point Produce Market, Lorenzo Food Teterboro, Cafe Spice, Chabad’s new complex in Fort Lee, an extension to the Milmar Food Group Building and RampsMD Florida.
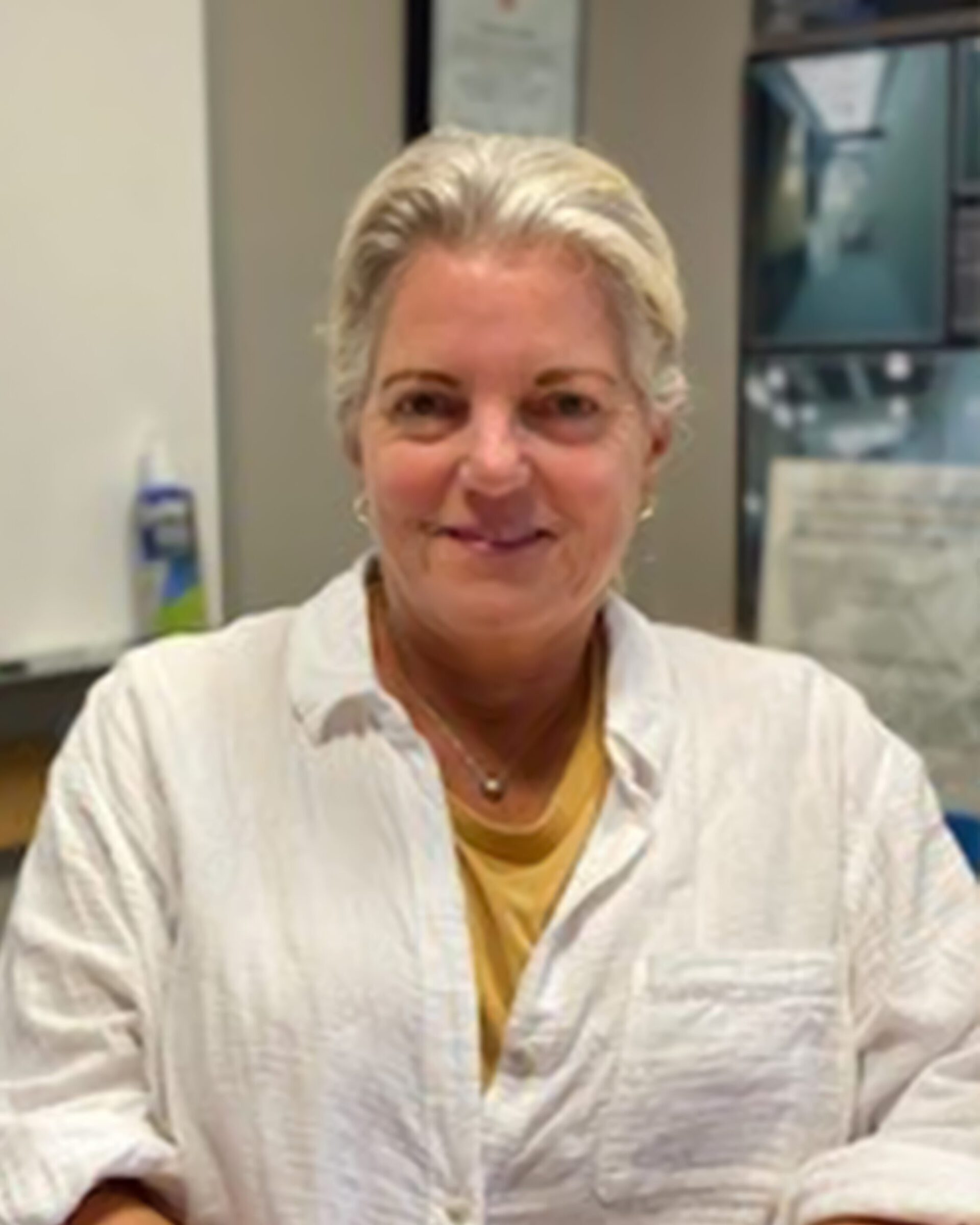
Miriam Cybul
Office Manager
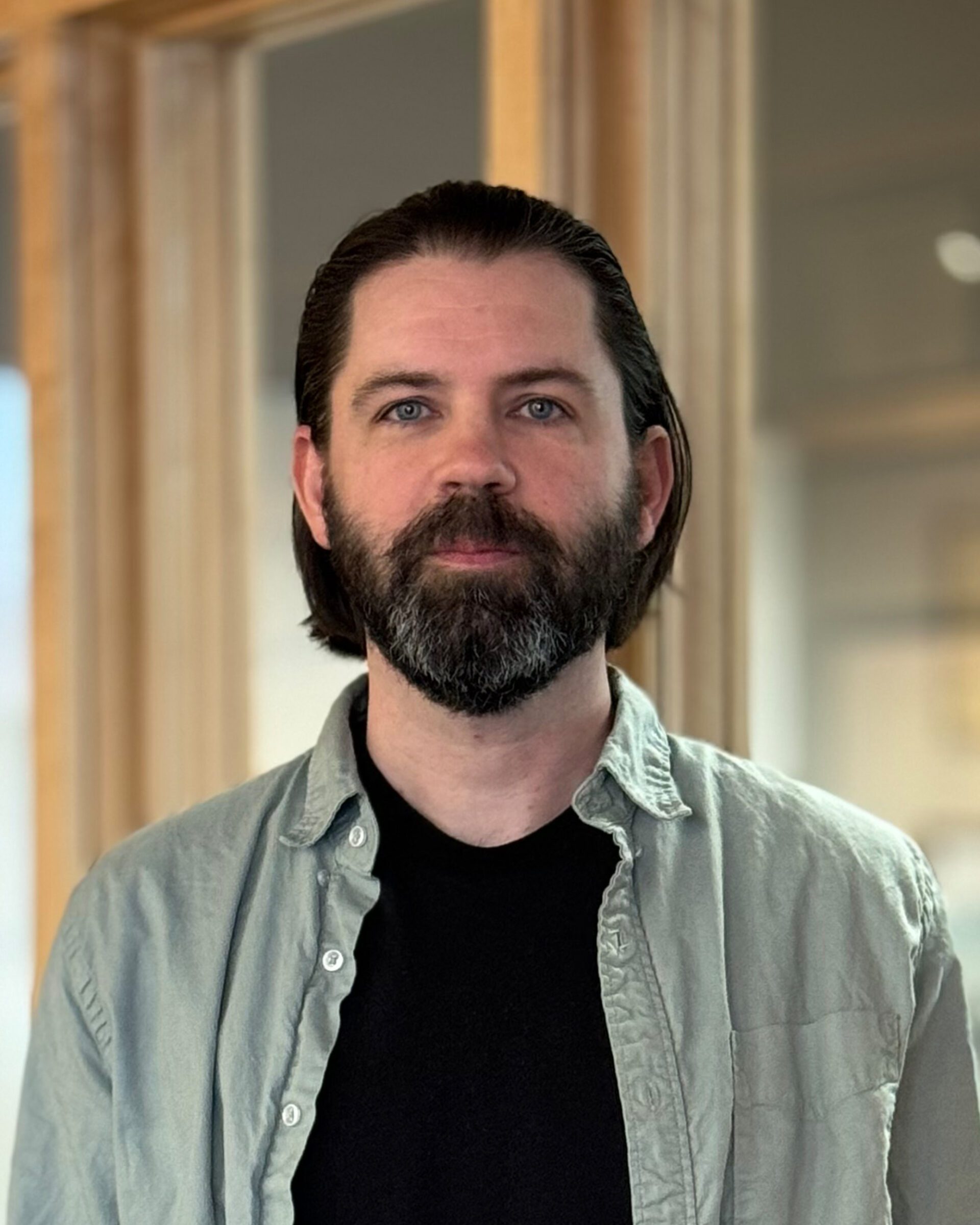
Jeff Bonhomme
Job Captain
Jeff has been with Cybul Architects for six years, developing expertise in both the design and technological aspects of architecture. He has experience with all phases of building projects, from preliminary conceptual design with clients to design development and construction. He is skilled in technical areas of 3D design, building information modeling software, and creating detailed construction documents and 3D renderings.
Read More
Jeff has worked extensively on designing food production and cold storage facilities and creating construction drawings for all types of industrial buildings. Projects include 30,000 to 600,000-square-foot facilities for Fresh Direct, Uoriki Fish, Damascus Bakery, Cafe Spice, Plymouth Beef, Milmar Food Group, Geri-Care Pharmaceuticals, and Lorenzo Foods.
Jeff received his Master of Architecture degree from the Pratt Institute School of Architecture after previously completing a post-baccalaureate program in Architecture at Columbia University Graduate School of Architecture, Planning, and Preservation, both in New York City. Jeff also holds a B.A. in Economics from the University of Rochester in Rochester, NY.
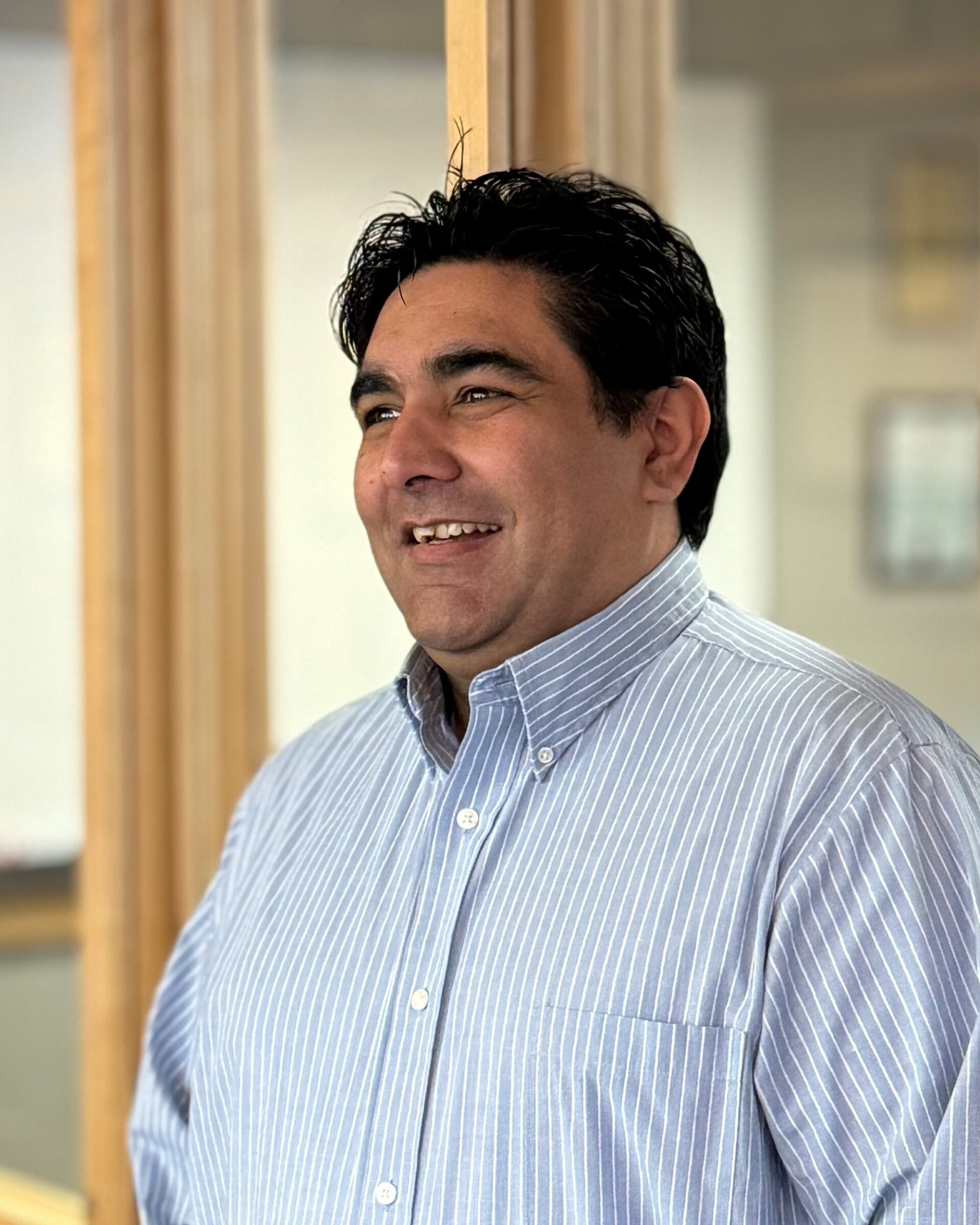
Guillermo Ray
Job Captain
Guillermo joined Cybul Architects in 2020, bringing over 20 years of experience. He went to the University of Architecture and Urbanization of Mendoza (UM), Argentina. Constantly, he contributes to commercial and residential projects with his knowledge of the NYC Building Code and NYC Zoning. He works with passion in his role as a Project Captain, planning and managing the design phases.
Read More
Also, he assists in conducting and programming interviews, coordinates with consultants, and oversees production from schematic design through construction documents. He is also skilled in modeling software, 2D & 3D CAD Programs, creating detailed construction documents, and 3D renderings. Guillermo has worked extensively on the design of food production and cold storage facilities. Projects include 30,000 to 600,000 square foot facilities for Fresh Direct and Jimmy’s Cookies.
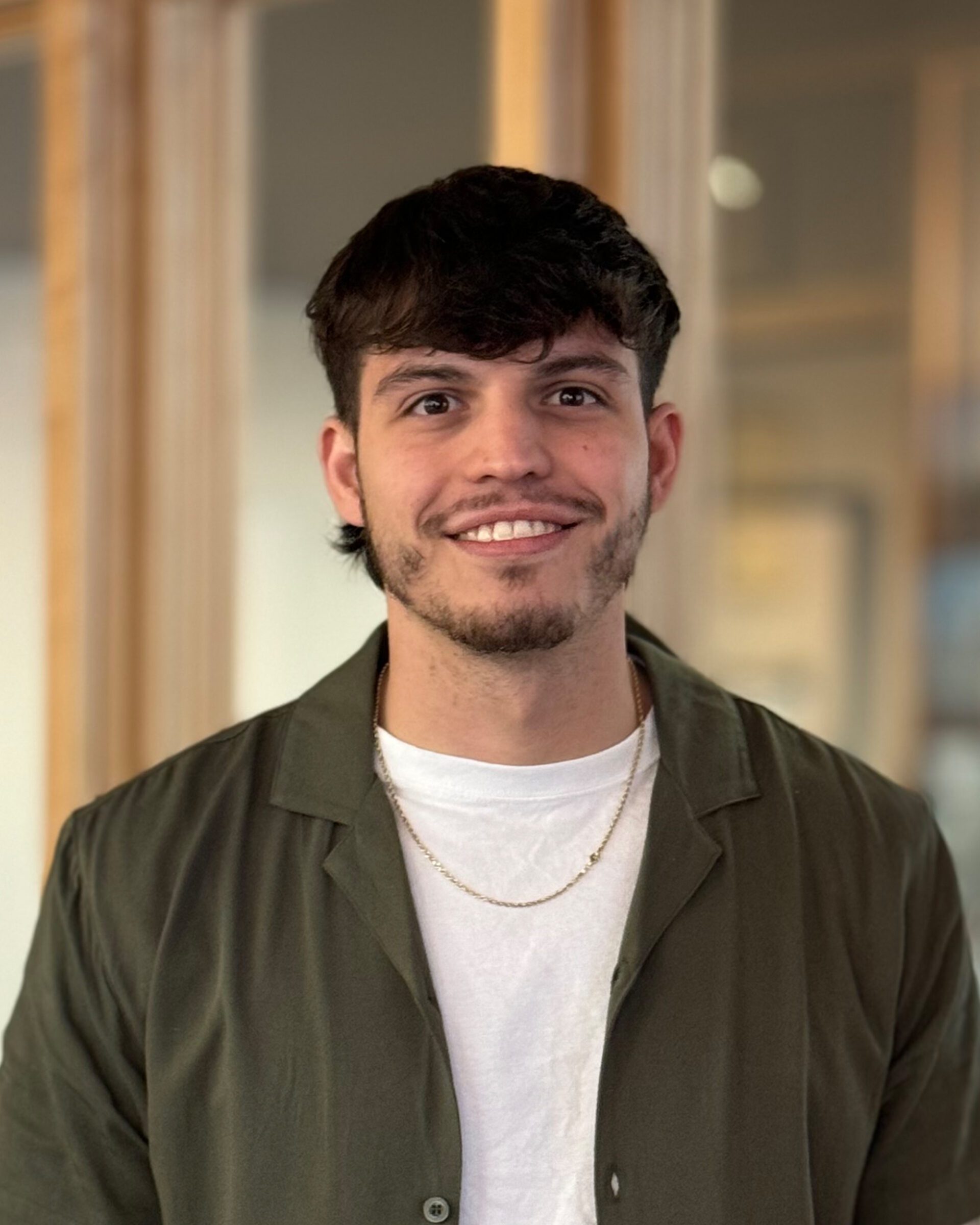
Mario Aguilar
Designer/Revit Operator
Mario has been with Cybul Architects for 2 years and has become a key team member learning and sharpening his craft for planning and designing small to big projects. With his knowledge of BIM programs and 3D modeling. He can create visual detail construction documents and 3D renderings for those involved in the project.
Read More
Mario has worked on projects within the food & manufacturing production, cold-storage facilities, as well as Community Centers. The scale of these projects ranged from 5,000 to 1,000,000 square feet for Chabad Fort Lee, Atalanta, Kohlsaat Reinecke Properties, Calabro Cheese, Café Spice, Milmar, Hunts Point Produce Market and Ramps MD Florida.
Mario received his Bachelor’s degree in Environmental Design from the University at Buffalo after previously completing an associate degree in Architectural Technology from SUNY Alfred State.
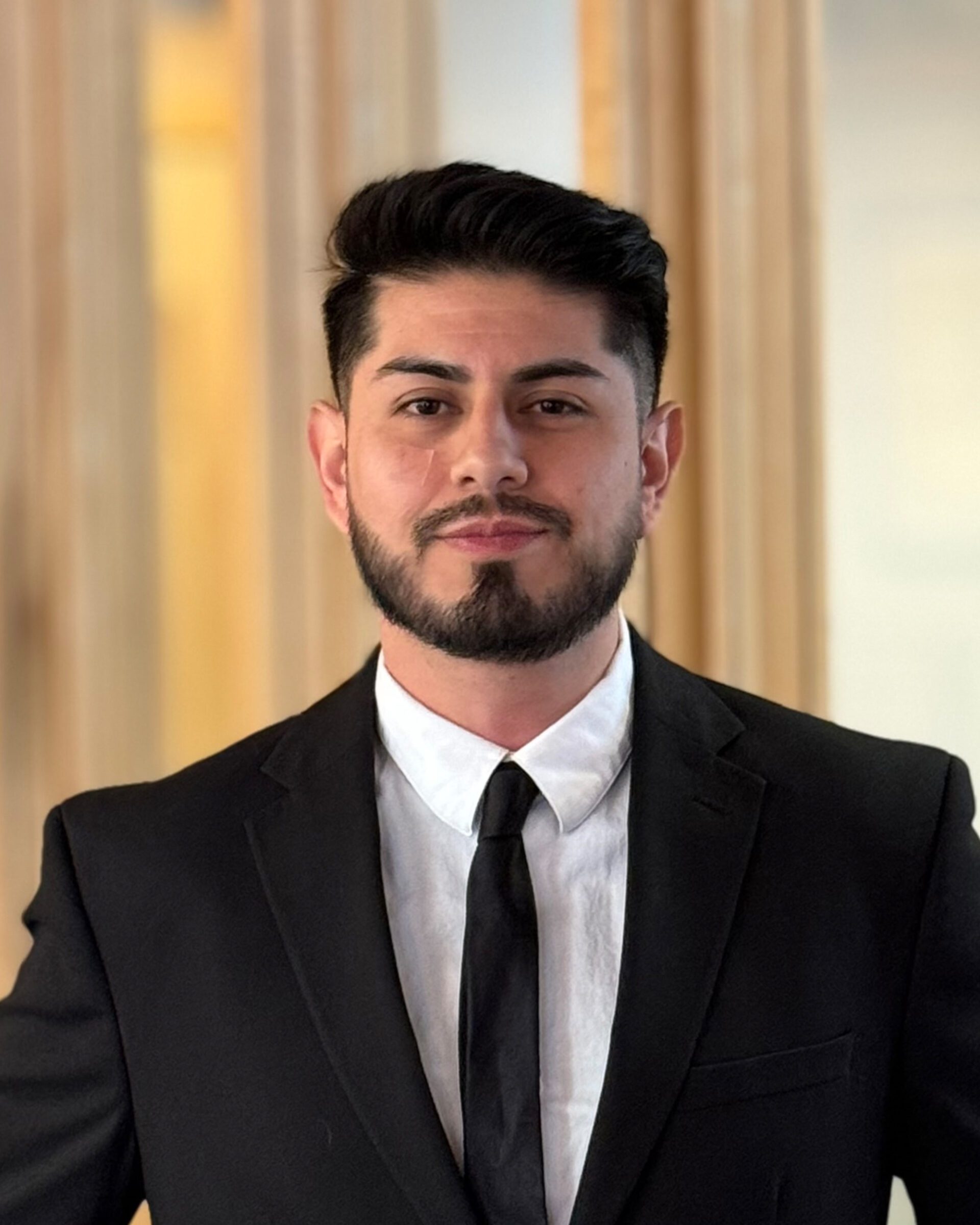
Gabriel Martinez
Designer/Revit Operator
Gabriel is an architect and urban planner who has worked with Cybul Architects for two years in planning and design. As an Autodesk Certified User with knowledge of BIM Management, Gabriel can direct and create construction documents, construction details, and 3D modeling.
Read More
Gabriel works on projects related to food production and manufacturing and cold storage facilities. The scale of these projects ranged from 80,000 to 750,000 square feet for Ally Processing, Buds Floral, Atalanta Corporation, Calabro Cheese, Megas Yeeros, and Tabatchnick Fine Foods.
Gabriel received his bachelor’s degree in Architectural Design & Urban Planning from the Internacional University SEK, where he received the award for best urban design and was categorized as one of the best students in his class.
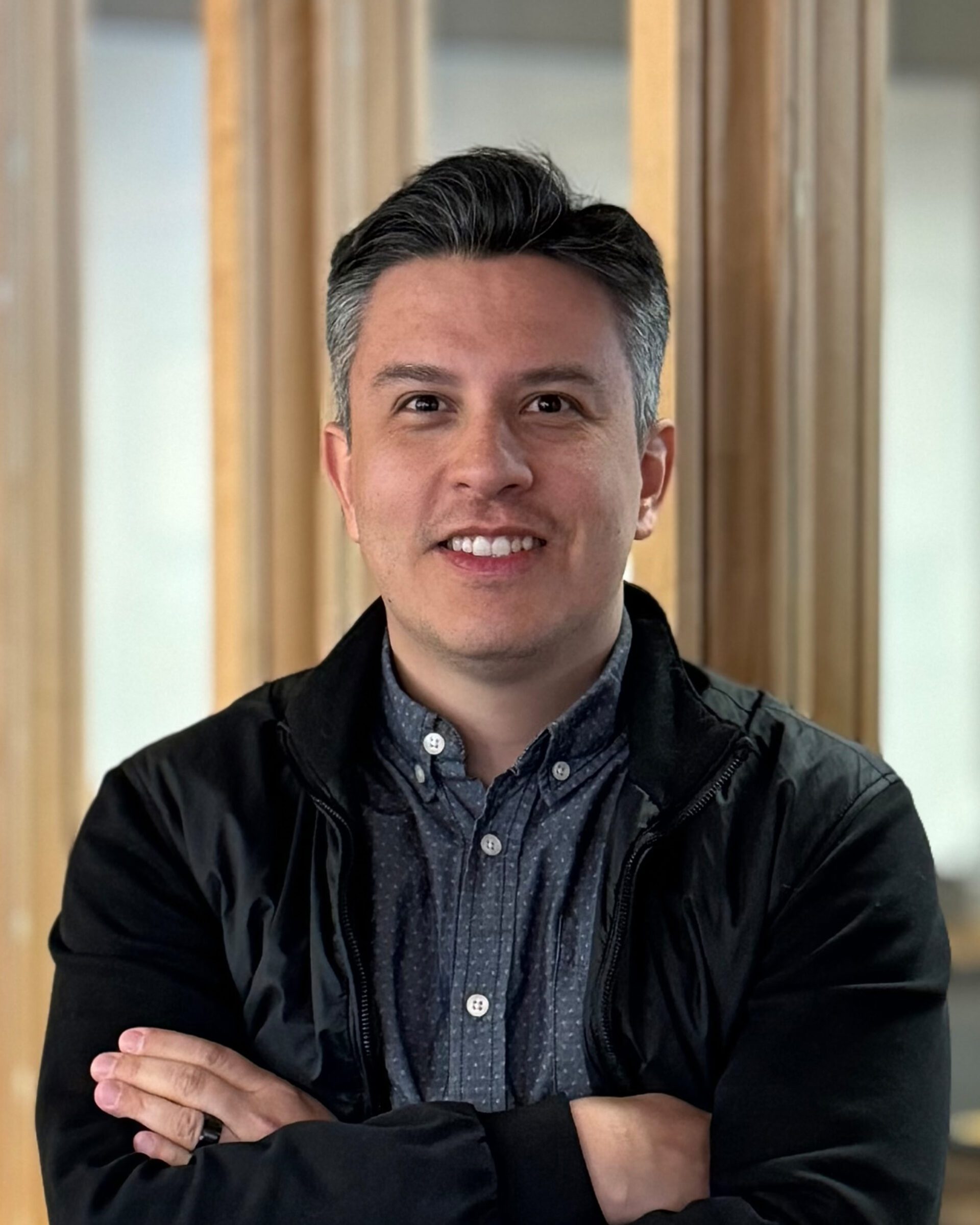
Jay Franco
Designer/Revit Operator
Jay has just joined (2024) Cybul Architects and is one of the new faces in the office. He has been working with well-known companies in Medellín and New York City, gaining more than 15 years of professional experience, sharpening his human and multidisciplinary skills in a diverse range of fields in the AEC industry. His role in the company is the creation, development and coordination of construction documentation with advanced visualizations using BIM technology for new projects.
Read More
Currently, he is strengthening his knowledge in this technology with the goal of becoming a key part of the team and positively impacting the vision and mission of Cybul Architects.
Jay Franco has a bachelor’s degree in Architecture from the Universidad Pontificia Bolivariana of Medellín, Colombia and has been a key player in memorable projects for Javier Vera Architects, EDU (Urban Development Company of Medellin), Cubo Design, Plus Design Branding, The Coast Group (NY), Studio Penfold (L.A) and independent contractors of the city.
As a part of the CA team, he’s contributed to the development of projects such as the Hunts Point Produce market, Chabad Fort Lee and RampsMD Florida.
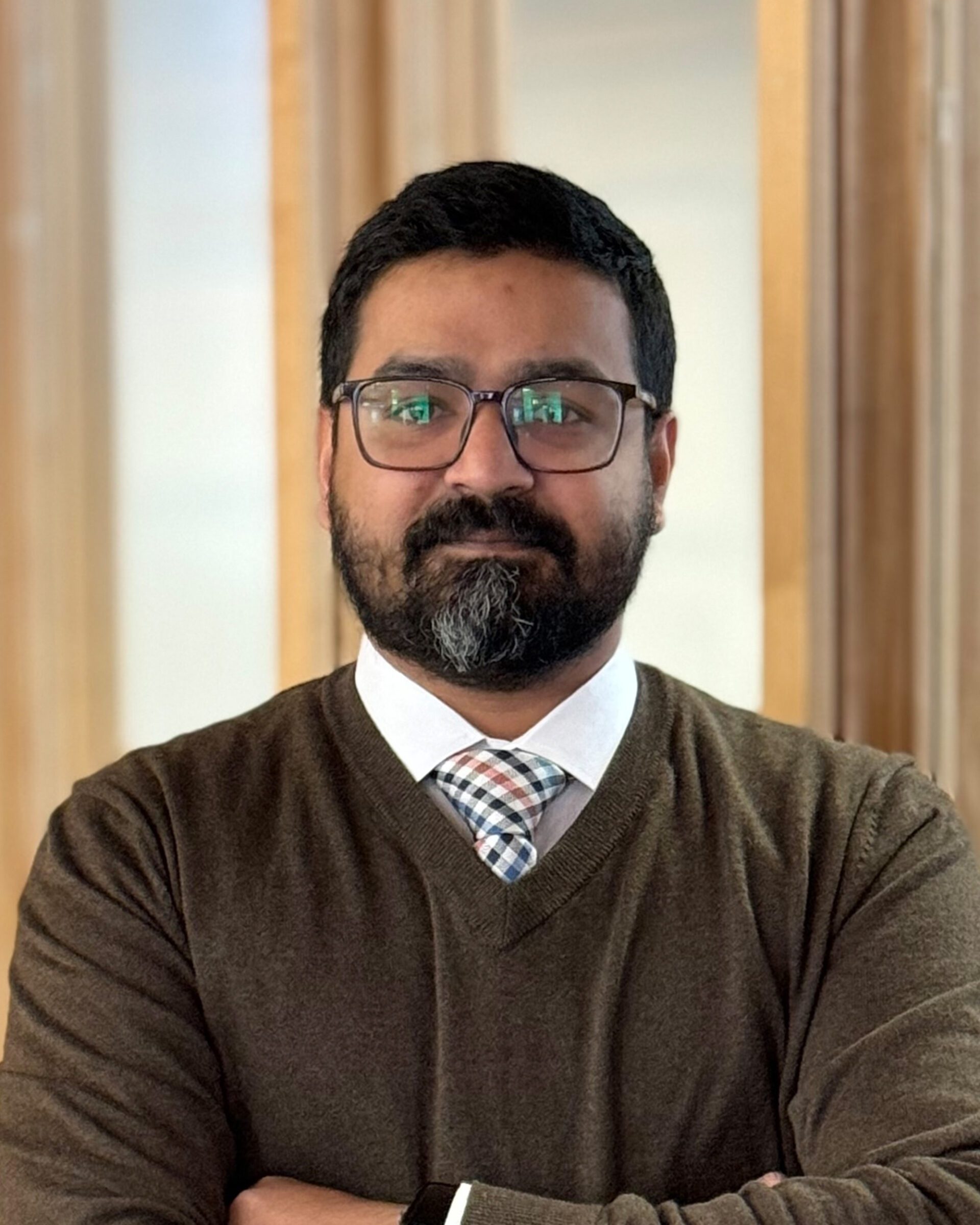
Satia Anand
Designer/Revit Operator
Satia Anand, an accomplished architect with a wealth of global experience, joined Cybul Architects in April 2024, stepping into the role of Revit Operator. With a decade-long journey spanning diverse projects worldwide, he brings a wealth of expertise to the team. His recent achievements include earning a Master of Science in Architecture from NJIT, further enriching his already extensive skill set.
Read More
Throughout his career, he has significantly impacted various architectural and interior projects, showcasing versatility and innovation across commercial and residential sectors. His proficiency in Revit and his deep understanding of architectural design principles position him as a key contributor in streamlining project workflows and fostering collaboration within the Cybul Architects team.
Motivated by a dedication to design excellence and a commitment to delivering effective solutions, he remains at the forefront of architectural innovation, poised to make meaningful contributions to Cybul Architects’ ongoing success.
Getting in Touch is Easy!
"*" indicates required fields
